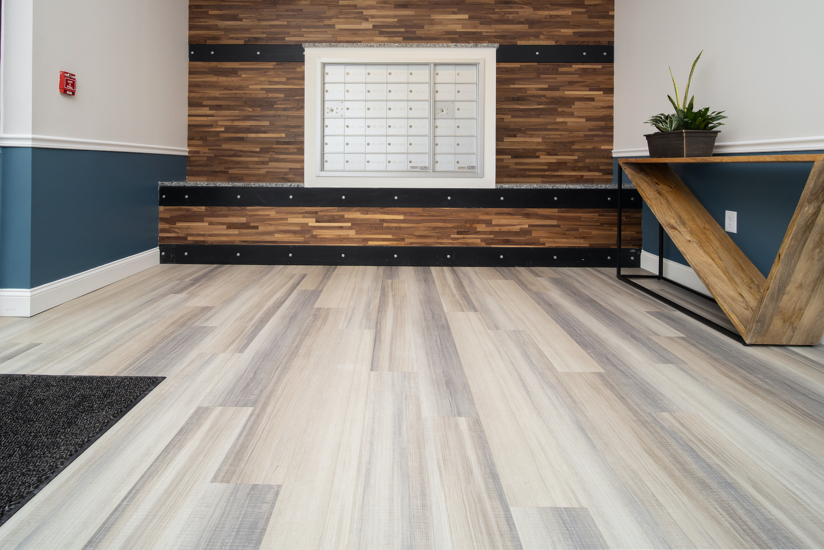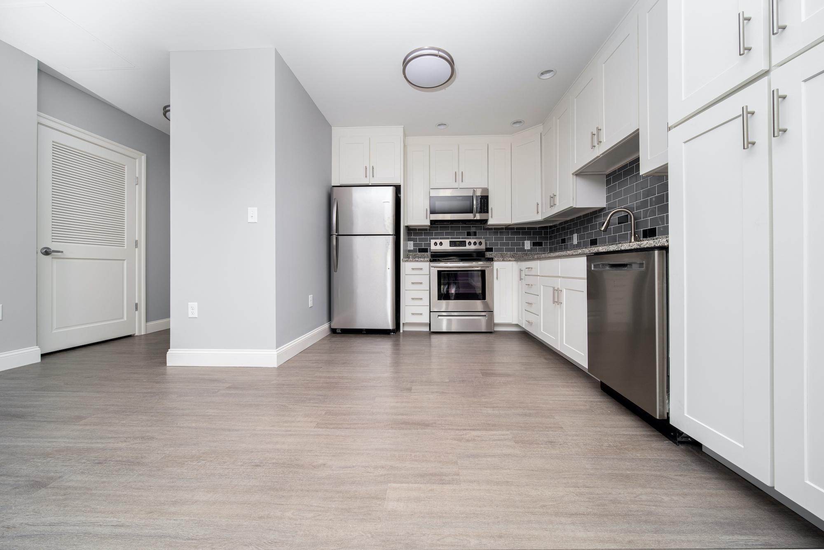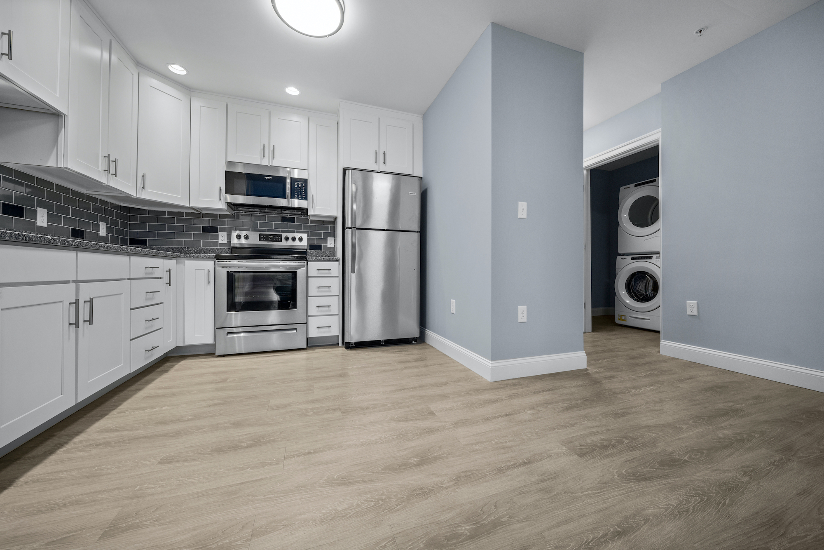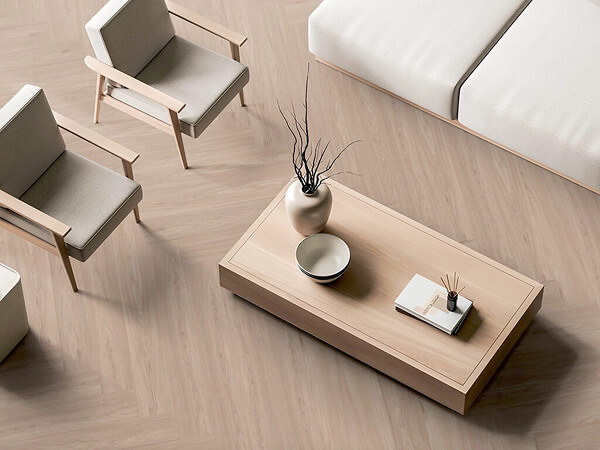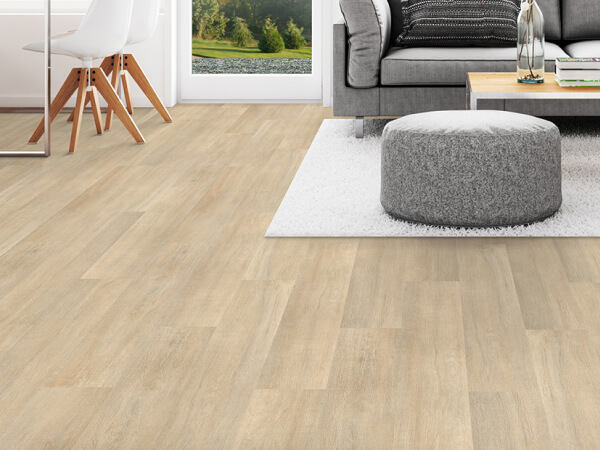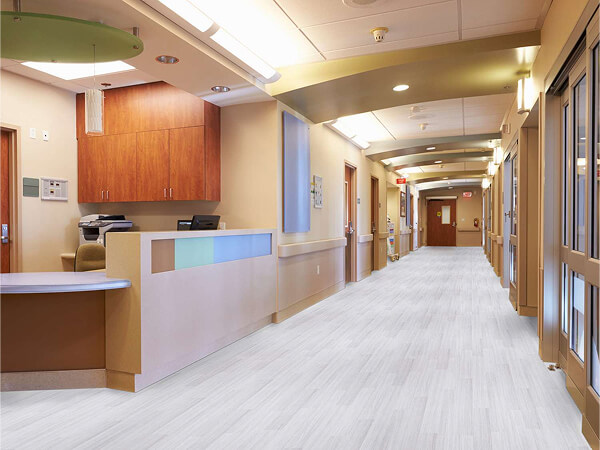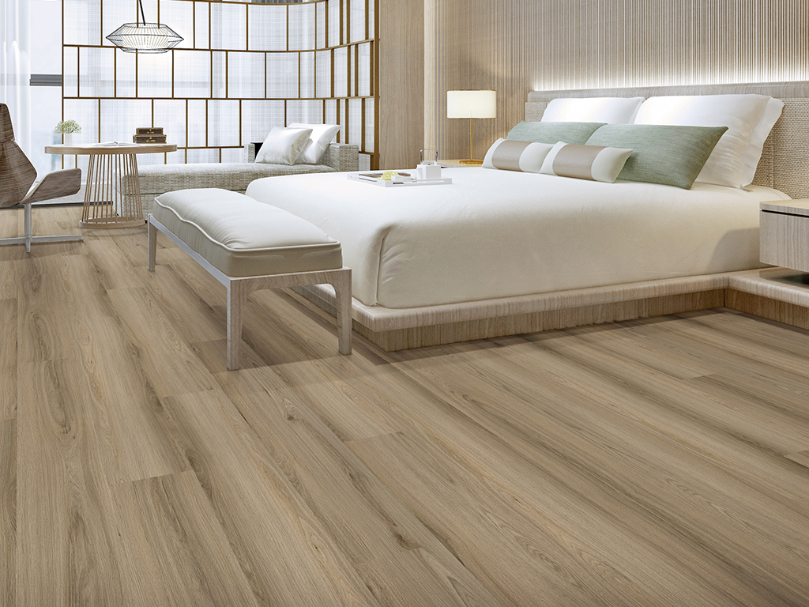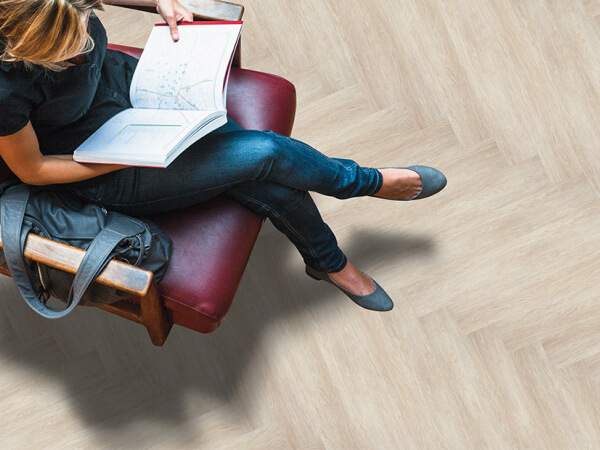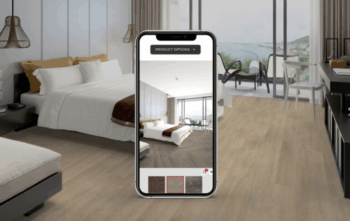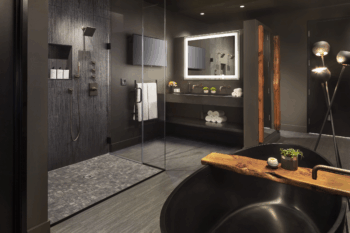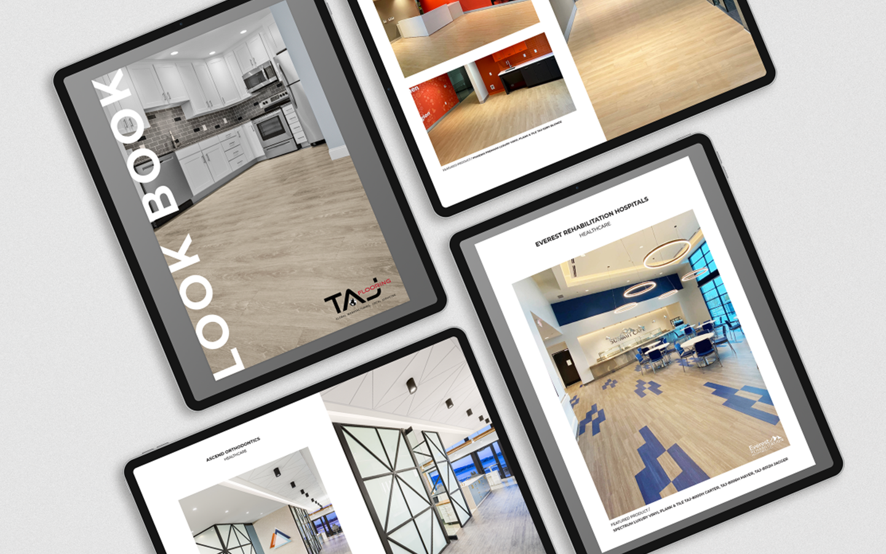Pointe Place: A Mixed-Use Community Requires Flooring with Acoustic Benefits | video
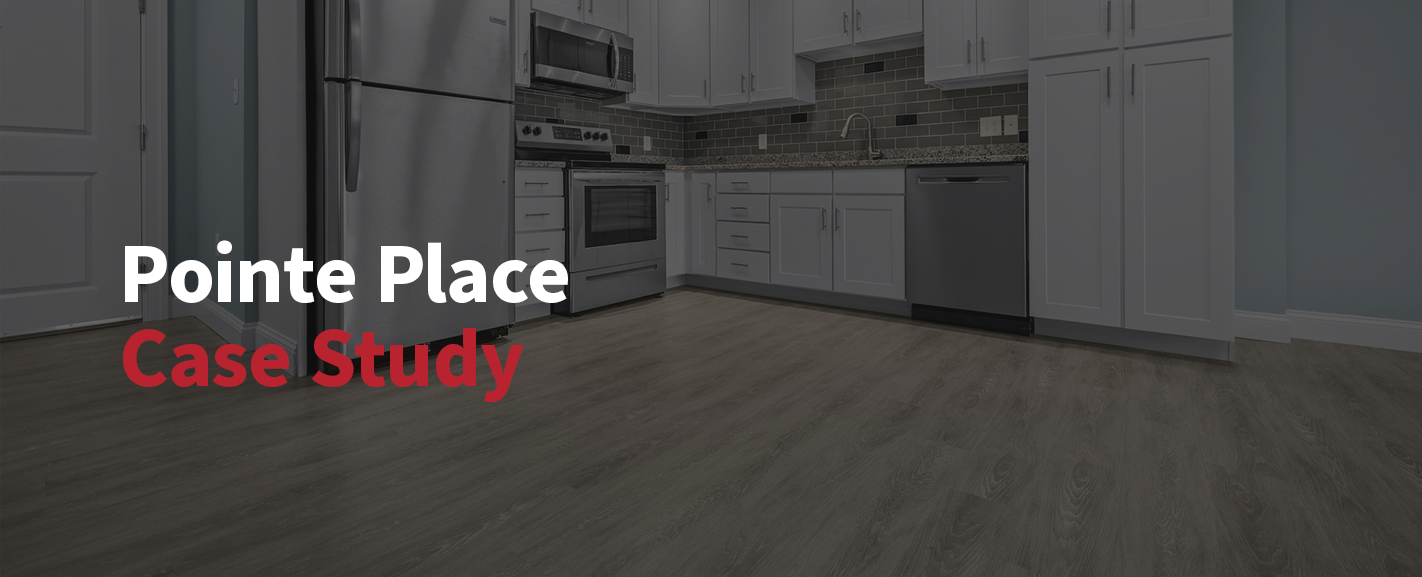
Located on the seacoast of New Hampshire, the town of Dover is a vibrant, growing community. It’s a short distance from the University of New Hampshire, the historic city of Portsmouth—a central hub of growing and thriving businesses—and the Portsmouth Navy Shipyard, which employs over 8,000 residents and enlisted personnel. It’s also a short commute to Boston, an easy drive to the ocean and beaches of both New Hampshire and Maine, as well as the White Mountains for those outdoor enthusiasts looking to get in an adventurous hike or a day of skiing.
The need for residential living spaces is a growing demand and must accommodate varying individuals from younger adults just graduating from the local university to families looking to transition into a home of their own or to those who enjoy apartment environments for its ease of everyday living. Pointe Place, developed and owned by Summit Land Development, is a contemporary mixed-use community incorporating both commercial and living spaces to accommodate this rising need for housing.
PROJECT OVERVIEW
The project team at Summit Land Development approached TAJ Flooring while in the process of developing its second phase of mixed-use space, expanding its existing community by 40 more apartments and various retail and commercial spaces below on the first floor. At the time, the need to develop and complete this new-build project was pressing as their current space for bringing in new tenants—both commercial and residential—was maximized, and a waiting list was growing by the day.
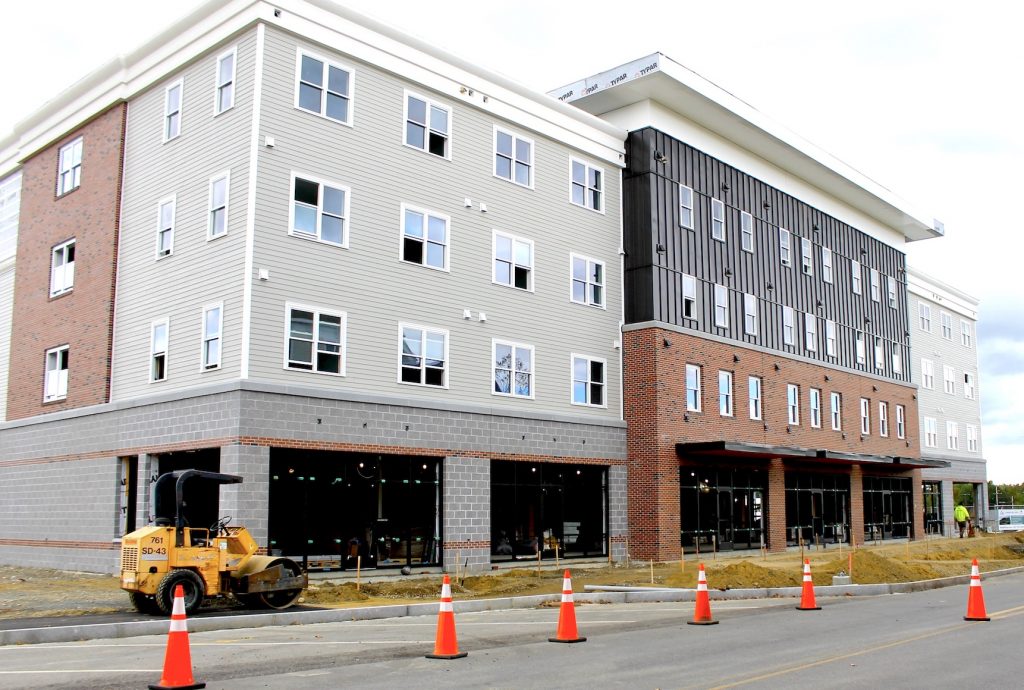
Since the new construction was already underway, Summit had a small window for selecting the finishes within the space, including over 20,000 square feet of flooring for both apartment units and the common areas, including hallways and lobby spaces.
Already familiar with the durability and practicality of using luxury vinyl flooring in its living spaces, Summit was practiced in using 3mm, 20 mil wear layer plank products as the look of wood continues to be highly desirable in living spaces all while being easily maintained by both onsite maintenance teams and the tenants themselves.
For this particular build-out, Project Manager, Kendra Mayall, led the overall visual design of the space, selecting and specifying the final finishes. Determined to use various looks of wood to accentuate the contemporary tone and look of the community, Mayall’s purpose was to fashion a design that exuded comfort while leaving the space feeling neutral enough for tenants to have their own design freedom within.
“Our color direction focused on a monochromatic palette that is bright and welcoming, and to a range tenants whether you’re in your twenties or sixties. We wanted a palette that is easy for tenants to work with when bringing in their own furnishings,” Mayall commented.
From a management standpoint, Summit also felt it necessary to provide sound absorption benefits to minimize noises from neighboring tenants, including playful pets. An acoustical solution was not only necessary for each apartment unit; however, the hallways were always an area in need of buffering sounds from tenants and staff moving in and out of the building.
PRODUCT SELECTION
The flooring selection process was focused not only on the community’s overall design aesthetic but also on choosing products for their durability and functionality. Below provides a quick reference of the products selected:
| COMMON AREAS: | TAJ-6540X BOARD BUFF / COLLECTION: COLOR INFUSED MODULAR ACOUSTIC FLOORING / 3,850 SF |
| LIVING UNITS: | TAJ-6525D CHIA / COLLECTION: WAVELENGTH MODULAR ACOUSTIC FLOORING / 10,000 SF TAJ-6516D SHARKSKIN / COLLECTION: WAVELENGTH MODULAR ACOUSTIC FLOORING / 9,000 SF |
LIVING UNITS
The first approach to the living units was to incorporate the surrounding New England coastal feel with subtle wood visuals and neutral tones, all while being a design that was admirable by prospective tenants who wanted to put their own design touch into the space. With the need to address both the kitchen and living areas of each unit with luxury vinyl, the decision of using a 3mm construction was not yet determined as questions regarding sound absorption surfaced. While 3mm luxury vinyl offered great acoustical benefits than most hard surfaces, opting for a 5mm thickness provided the space with a greater ability to buffer sounds from surrounding apartments for a tenant’s peace of mind.
Also considered a loose lay product, 5mm modular acoustic flooring offers acoustical benefits, limiting both impact and transmitting sounds within interior environments. This flooring option also features its natural ability to resist moisture, scratches and scuffs, and provide comfort and warmth underfoot.
When presented with TAJ 5mm acoustic flooring options, Mayall gravitated towards wood looks that were soft both in color and graining while staying within gray and taupe tones to coordinate with other finishes, including white cabinetry with contrasting granite countertops, brushed nickel hardware, and a gray subway tile backsplash. As Mayall mentioned, “Products with taupe and gray tones were selected to coordinate with the white cabinetry, the bedroom carpeting, wall paint and tile work in the kitchen. The look needed to add dimension to the space and also be cohesive with the monochromatic tone in each room.”
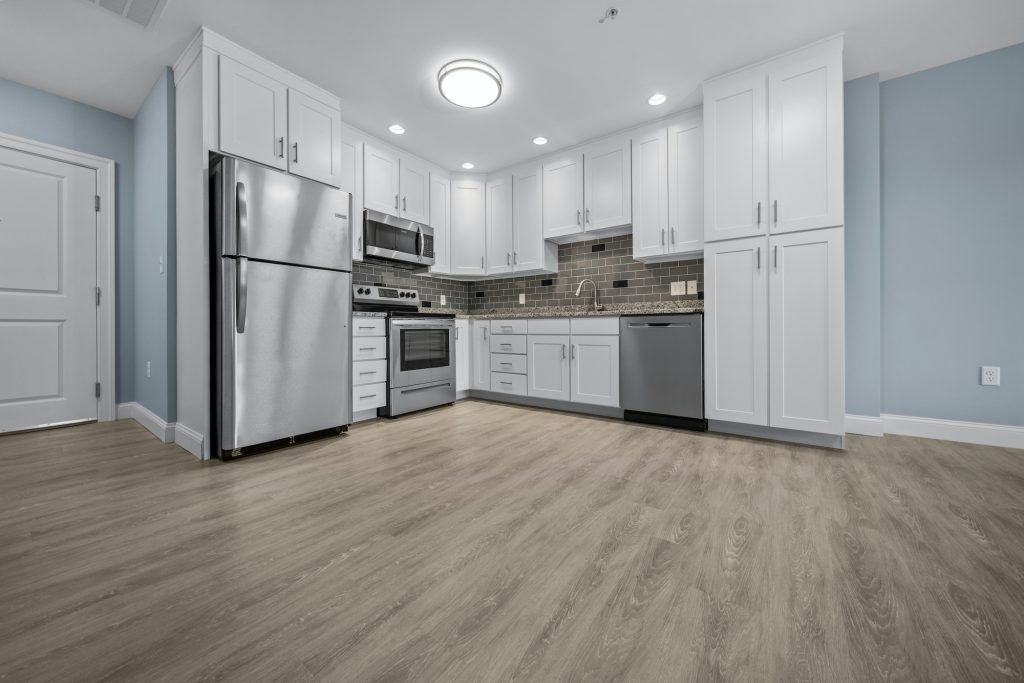
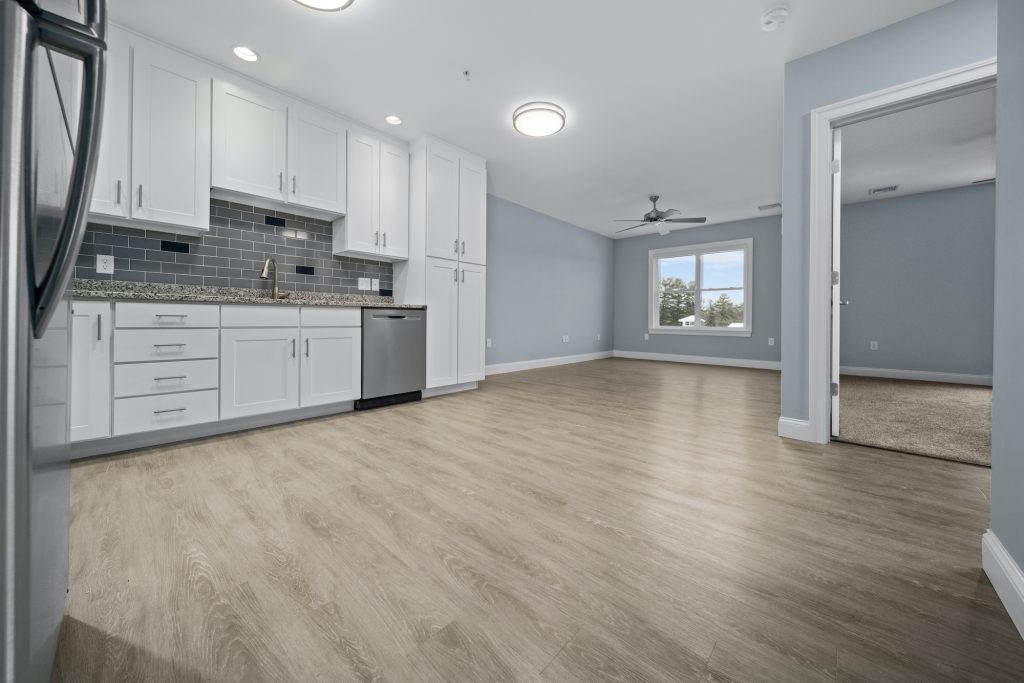
Luxury vinyl plank design, Sharkskin, runs through the open kitchen-to-living room concept.
Instantly, the newest additions to TAJ’s Wavelength Modular Acoustic Flooring collection were favored, focusing on colors Sharkskin and Chia. Sharkskin, a taupe/gray tone, offers a contemporary white graining with minimal wood characteristics. Chia’s wood pattern is an effortless weathered look in a deep taupe color for a more casual approach and look overall.
By alternating these designs throughout the individual apartment units, prospective tenants can decide which visual environment suites their design preferences.
COMMON AREAS
Beyond the living spaces, selecting the appropriate product for common areas throughout the building was critical for Mayall. Accustomed to using carpet in the hallways to help reduce sound transmission, the Mayall and the Summit teamed preferred a hard surface with similar sound qualities. They sought products that are easier to clean and maintain, given the harsh winters this geographic area experiences, that would not look worn down over time. Much like the living spaces, 5mm modular acoustic flooring was the ideal solution for its sound qualities that rival carpet, and for optimal durability and ease of cleaning.
For the hallways, it was important for Mayall to select a more detailed design than traditional wood looks and coordinate with the color and design chosen for the individual apartment units as the transition between hallways and apartment units was continuous, and not lackluster. “Sometimes tenants consider a hallway a hallway, without taking notice of its design. And with a space that does not offer much natural light, a multi-toned design was important to give it some dimensions,” Mayall addressed.
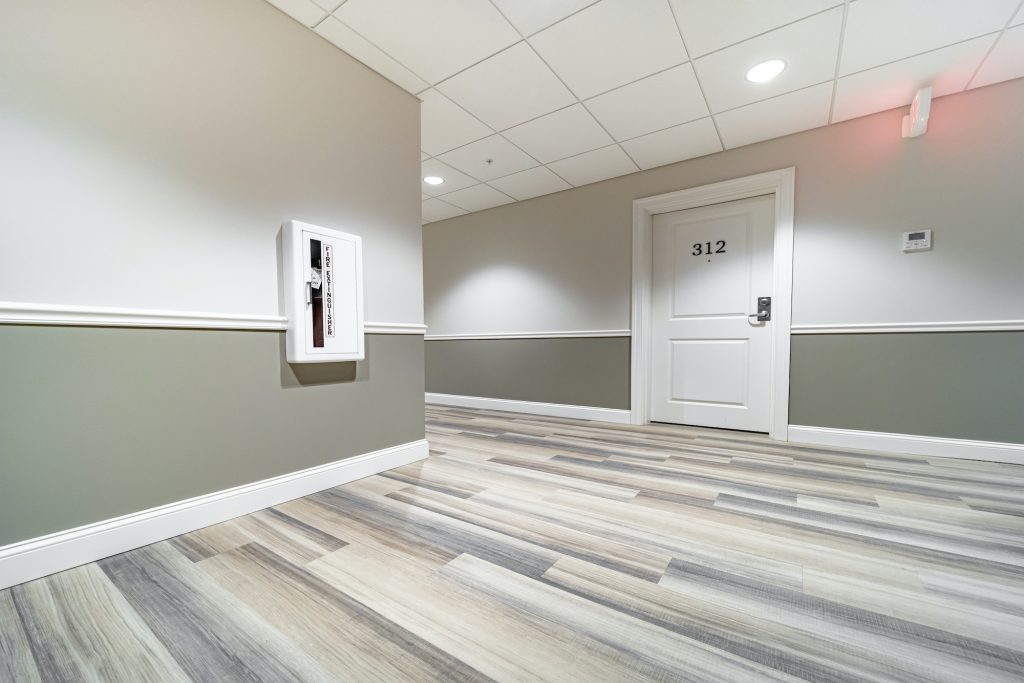
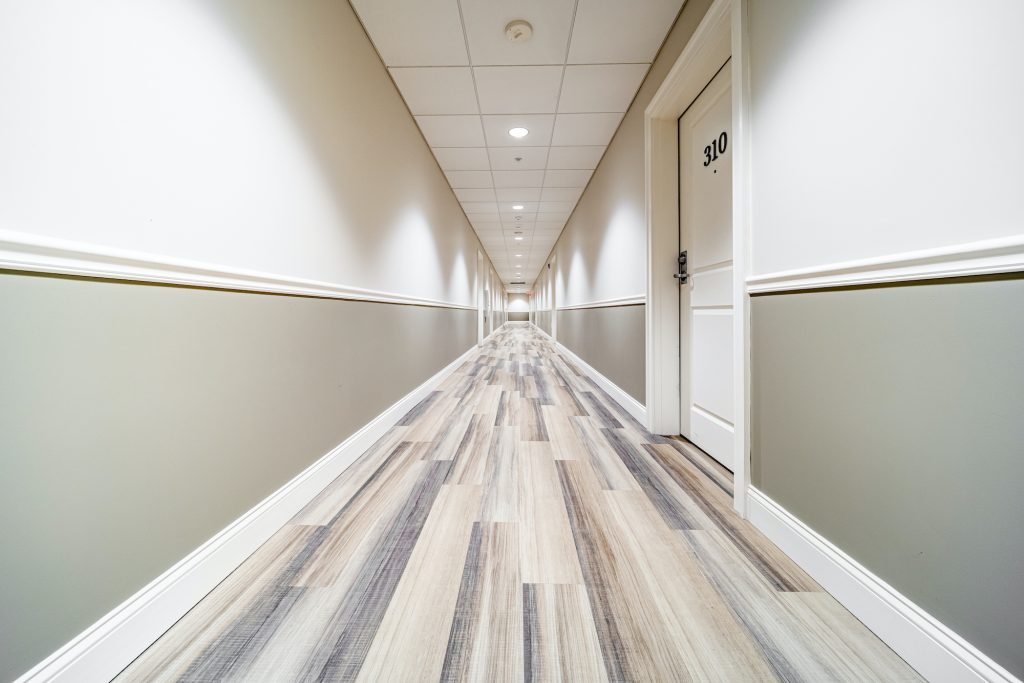
Design, Board Buff, adds visual intrigue to the hallways with its contrasting pattern and variating tones.
Opting for a luxury plank design Board Buff from the Color Infused Modular Acoustic Flooring collection, the design offered both a wood and textile look with variated colors when installed. As Mayall further commented:
“When entering the building, you notice the color and dimension, even without natural light. By selecting this plank design, it brightened up the space making it more inviting to tenants.”
In addition, since both the hallways and units used a 5mm product, no transitions were required.
THE RESULT
With the need for over 20,000 square feet of product with only a couple of weeks away from installation and working to coordinate several parties involved with the project from Summit to the contractor team and flooring installers, TAJ’s ability to offer flexibility in service was important, and was something that the brand excelled at.
Once the luxury vinyl flooring was installed in both the units and hallways, the overall design aesthetic of the community finally felt complete. Not only did the selection of 5mm modular acoustic flooring satisfy the design intentions of the overall space and environment, its sound performance requirements was met as well.
“The building has pets, children, tenants walking through the space from late night work shifts. When in a unit, these sounds are well absorbed. Also, with the hallways being so long, you really don’t hear an echo,” Mayall pleasantly observed.
The perfect example of where design meets function, TAJ 5mm modular acoustic flooring, was ideal for this contemporary mixed-use community. For flooring samples or to learn more about modular acoustic flooring for multi-family spaces, contact us.
Feel free to download this entire case study as a PDF right here.
Additional photos:
