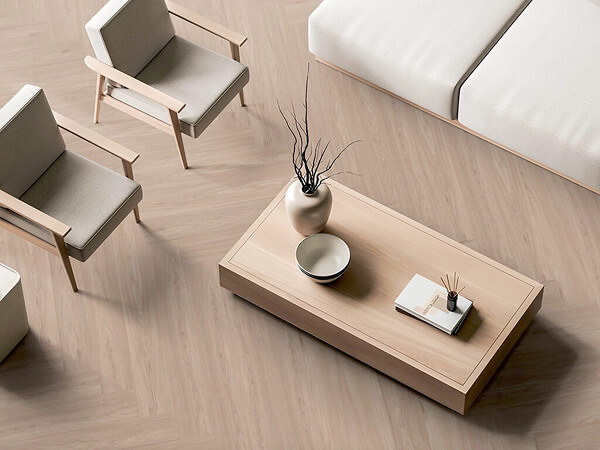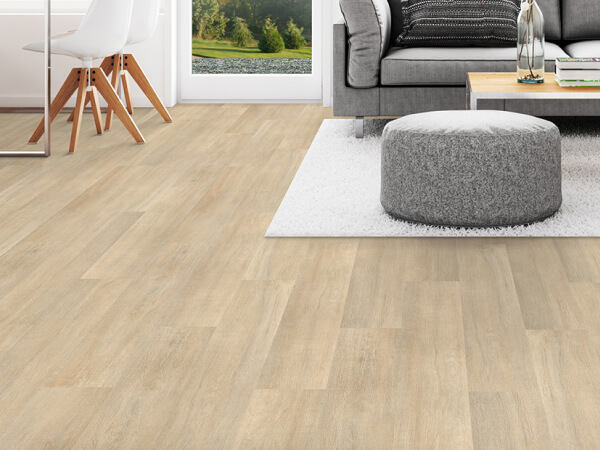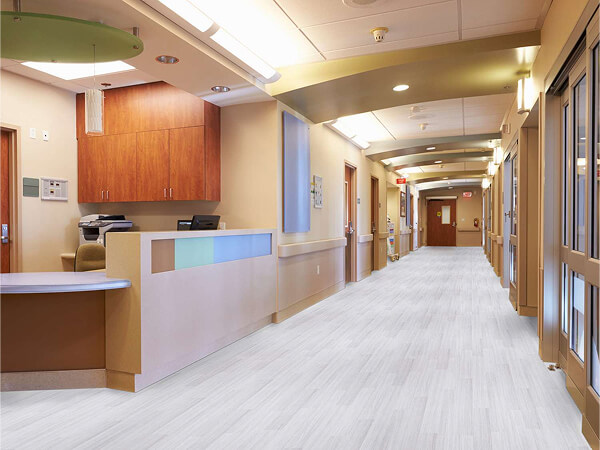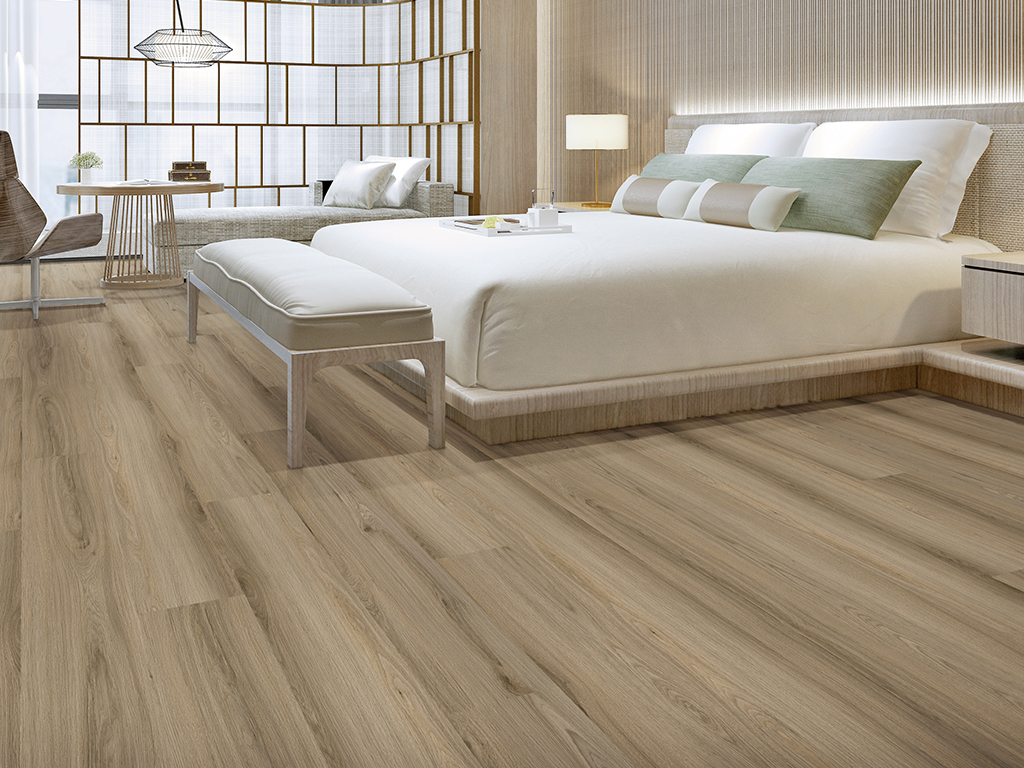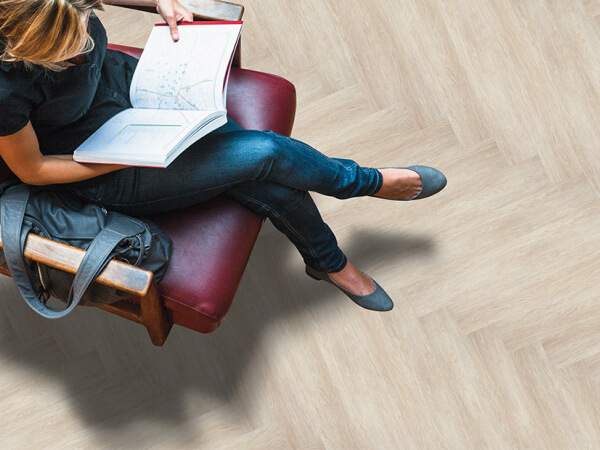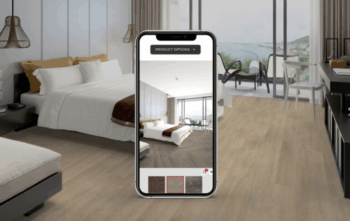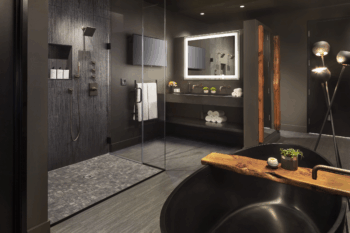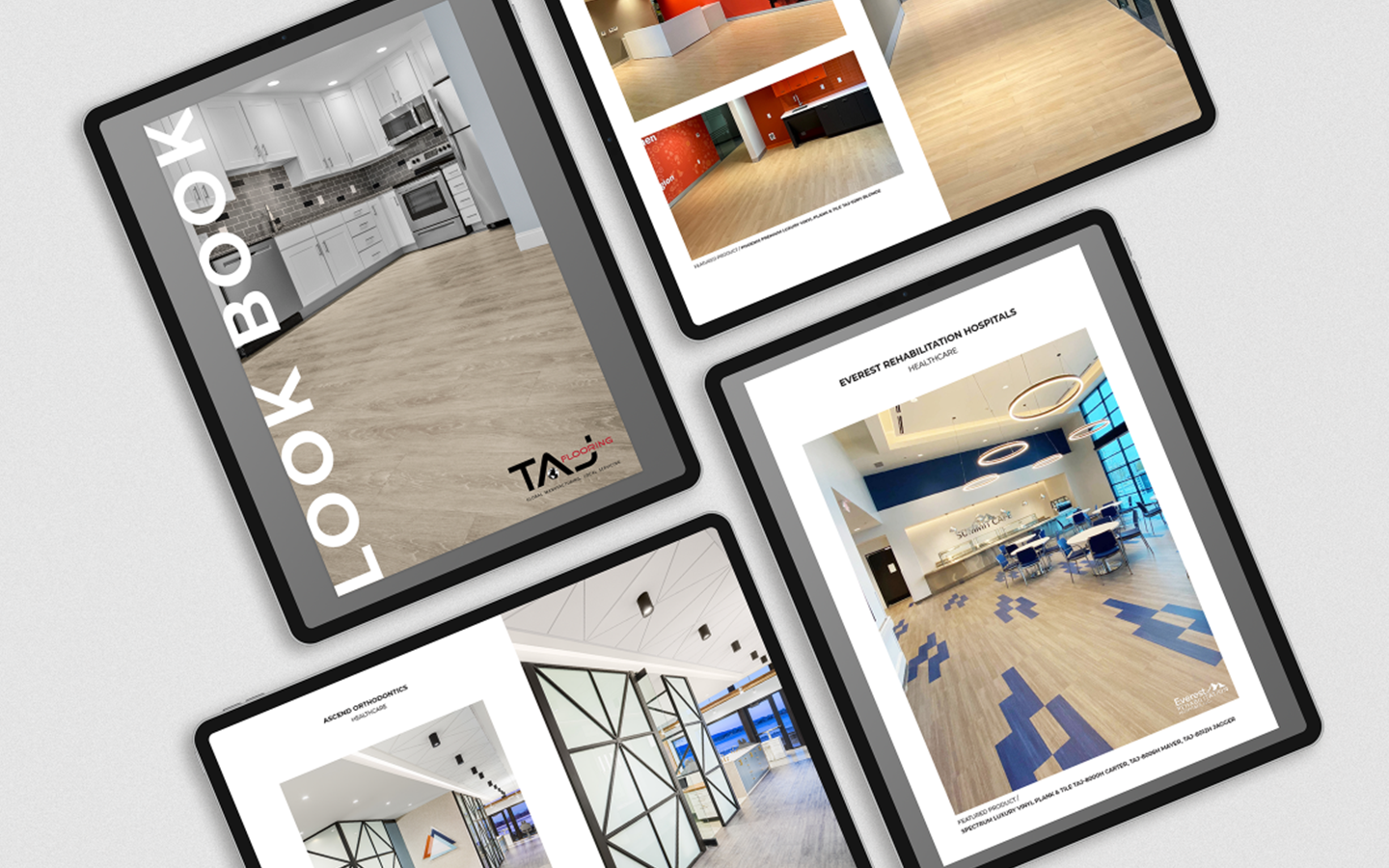Ascend Orthodontics: Mixing Flooring Materials to Create a Seamless Space
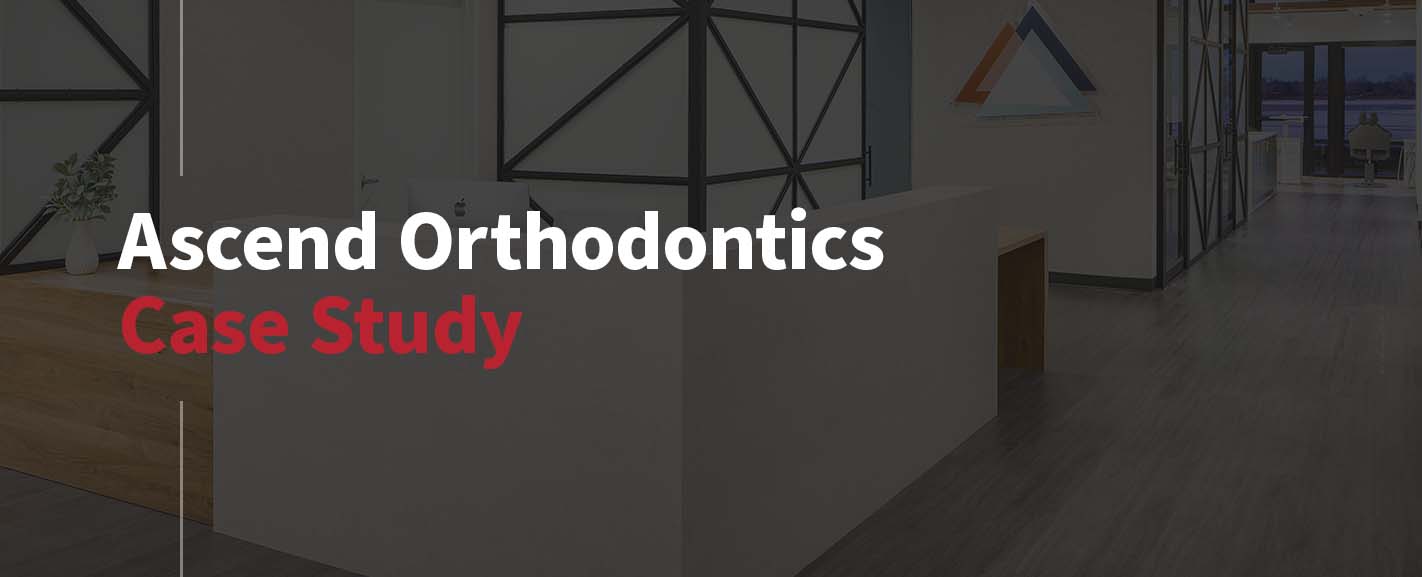
Ascend Orthodontics is quite literally “ascending” by raising the bar on customer experience when you walk into their practice in Loveland, Colorado. Their expert team—supported by modern, state-of-the-art technology—offers many options to fit each of their patient’s needs, including braces, clear braces, clear aligners, and more; all hinged on the goal of creating shining smiles while giving patients a healthy, functioning bite to last a lifetime.
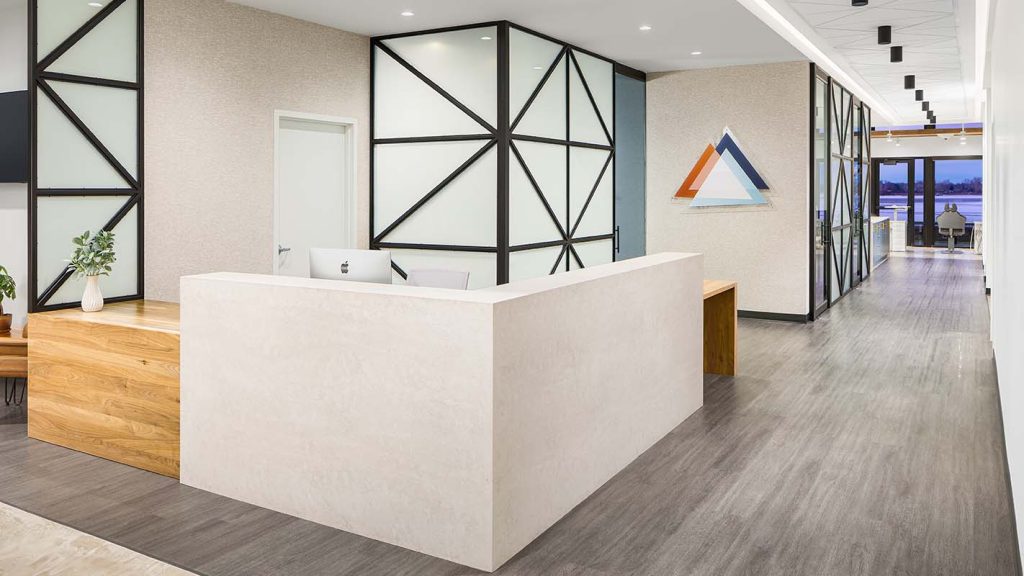
Photos by: ©Bob Soman Photography
Where Ascend Orthodontics really differentiates themselves from others in their respective industry is in the way they’ve built their facility to maximize patient comfort and experiential engagement. From sprawling glass pane walls overlooking the lakefront, to thoughtful attention and detail in each finish selected, the space is, in a word, breathtaking.
How did the husband and wife duo of Drs. Carly and Anthony Schiro bring their practice “to life”? They started by putting a team into place to help them realize their dreamlike goals.
Enlisting the team at JoeArchitect — a full-service architectural and interior design leader in dental specialty office design throughout North America — Ascend transformed its interior space with a visual presence that represents their patient service level and culture. To help them bring this vision to life, Ascend Orthodontics looked to JoeArchitect’s design team led by Jenna Hann and Eric White to work closely from the conceptual design on through the completion of the construction managed by Bleeker Construction.
PROJECT OVERVIEW
On the surface, you might not think that dental office flooring is a major decision. But, in reality, the flooring choice made for an interior project can help tie together the entire space. Ascend Orthodontics acquired a property that was hinged on two separate suites. When you walked in, this was immediately evident. The two conjoined spaces felt like separate entities.
“We were drawn to the views of the lake, however, tying the two suites together was the hardest part of making the overall space flow well,” Dr. Anthony Schiro explained. “Ortho is such a high-paced industry where the layout of the space is equally important to what it looks like.”
So, the challenge was to tie them together into one unified environment that not only facilitated the day-to-day rigors of a busy orthodontics practice, but also provided patients with a calming environment to reduce any natural anxiety or stress that often comes with the thought of receiving medical or dental attention.
The intention of the space was to take advantage of the vast lake views by creating an open and contemporary design concept. To support today’s modern design, exploring the idea of refinishing the substrate was attractive to the client to achieve a poured concrete aesthetic. Using a technique called “micro-topping,” the current gypsum concrete substrate was redressed by adding color and texture giving it a decorative makeover, though the space still called for additional textures to add warmth and a sense of comfort, all while bridging the two suites together.
“One thing they were keen on was polished concrete flooring in the open bay areas,” said Hann. “But, we didn’t want to do polished concrete everywhere and wanted to find a product to pair nicely with it.”
This is where TAJ Flooring came in.
JoeArchitect needed a flooring design that could pair with the polished concrete, cutting through the industrial feel that polished concrete can exude and add warmth to the overall aesthetic, which complimented the water and mountainous horizon out the office windows. The look of polished concrete has its own appeal, and trying to find something that could complement the color tones and play into the aesthetic of the overall office was important.
“Ascend Orthodontics is not a very industrial space, so just trying to bridge all the looks together in this project was challenging, but also fun,” said Hann. “We were trying to figure out how we could make the space feel like a uniform area so that, when you’re walking through as a patient, you don’t experience it as one suite vs. another one. Using TAJ’s flooring was a great opportunity to help bridge those two spaces to make them feel like one. That’s what we accomplished by installing LVT flooring in the main waiting/reception area and down the hallway which leads into what was the separate suite.”
PRODUCT SELECTION
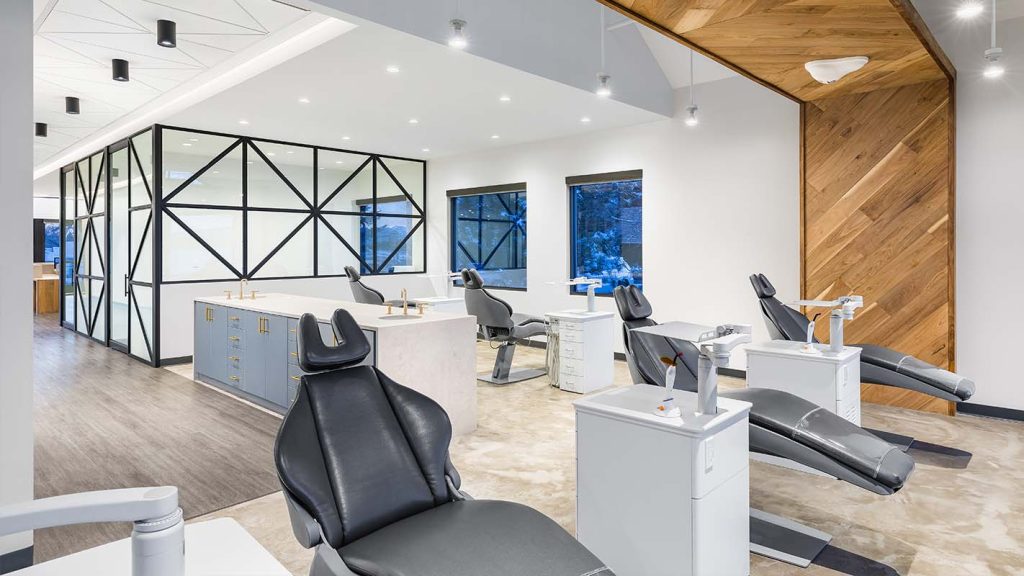
After careful consideration, JoeArchitect selected Big Apple, a luxury vinyl plank design from the TAJ Phoenix Premium Luxury Vinyl Plank and Tile collection. Featuring softwood graining, Big Apple offered a gray coloration and textural characteristics to coordinate effortlessly with both the finished concrete flooring and surrounding elements. TAJ Flooring’s Phoenix collection is known for offering distinctive design options in a 3mm commercial thickness with a 28mil wear layer for optimal durability to withstand the heaviest traffic.
TAJ-706F BIG APPLE / COLLECTION: PHOENIX LUXURY VINYL PLANK AND TILE / 3MM LVT
LVT BRINGS DENTAL OFFICE APPLICATIONS TO LIFE
LVT flooring, such as the Big Apple product utilized in this Ascend Orthodontics project, suited the environment seamlessly and worked exceptionally well in combination with the other products in play, such as the polished concrete flooring, exposed beams, vaulted ceilings, cabinetry finishes, and the lighting fixtures.
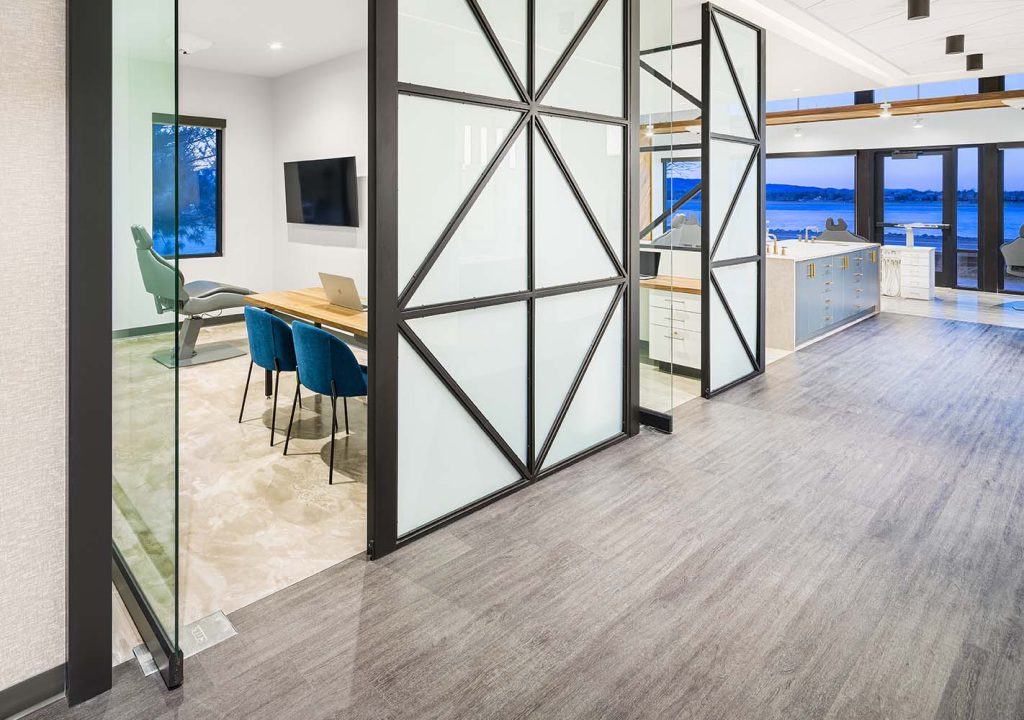
The use of LVT to complement the entire project pulled together the two suites and bridged them into one unified office environment. In short, LVT as a dental office flooring option proves to be a very versatile solution that adds to the betterment of the space’s overall appeal.
Dr. Schiro remarked, “In-between the two suites, there is a junction where we weren’t quite sure what to do there. Jenna [of JoeArchitect] brought up the idea of LVT as it also helps to break up the noise. I really like the juxtaposition of the light and dark flooring as it connects the two spaces making the space flow well.”
In short, LVT as a dental office flooring option proves to be a very versatile solution that adds to the betterment of the space’s overall appeal.
“LVT is generally our first recommendation when it comes to flooring,” said Hann. “It helps with sound dampening and is a durable product. We really like it from a design standpoint as it’s such a beautiful product. Affordability compared to a tile product is also huge. I always think that if I’m a doctor or an orthodontist and I’m carrying around all these tools and accidentally drop something, at least with LVT, it’s not going to break, crack, or chip like a tile or concrete. LVT is a fantastic product with a lot of great options. The wood looks have really come a long way. They’re beautiful, don’t scratch as easily, and are simple to clean.”
THE RESULT
Every project differs as to which design features or elements drive a design concept, and in the instance of Ascend Orthodontics project, the team placed flooring as a priority.
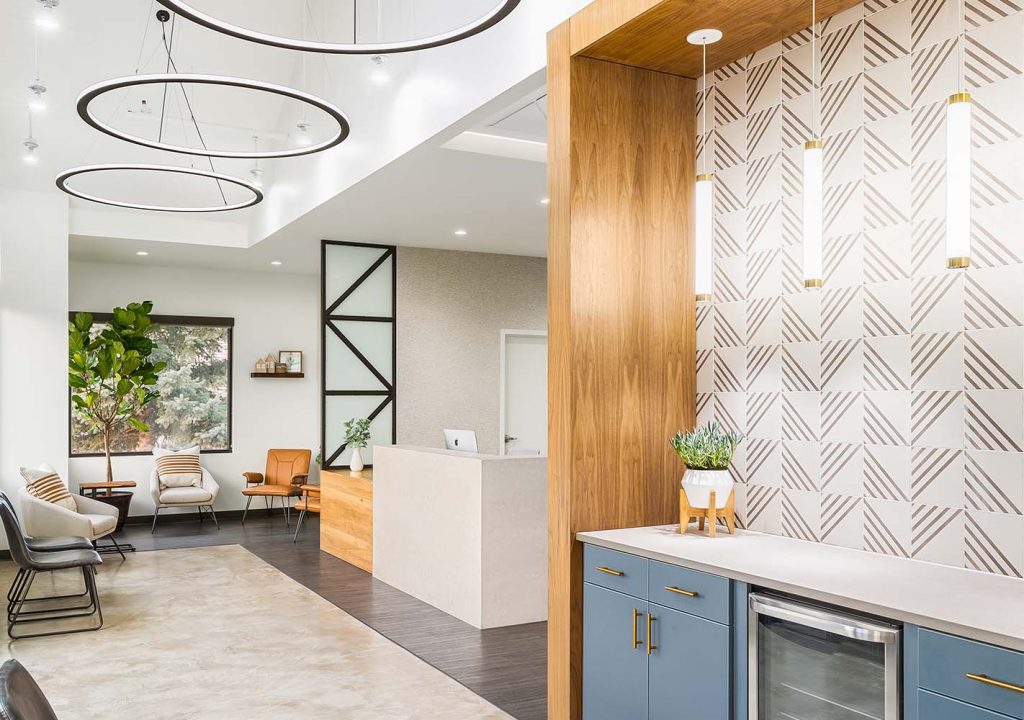
“The wood product [accents] we used was a great opportunity to warm up the space while making sure it paired with the LVT flooring that had grey undertones to it. We built from there. Those two products, along with the polished concrete aesthetic helped define the way the rest of the space was going to look. With the storefront, the steel adds an industrial feel but also has a certain warmth to it. We had wall coverings to add more texture to the space instead of just plain white walls.”
In the end, the ensemble of interior touches created a cohesive feel as the eyes move from floor to ceiling, to the view outside the main wall’s windows.
“This is exactly why we worked with JoeArchitect. My wife, Carly, took the lead on my behalf and shared her vision for the overall style. When JoeArchitect showed us their design take, we were amazed, and in person, it is even better,” Dr. Schiro commented.
The team collectively extended beyond a single product line to bring the entirety of the space to life, working together in concert. At the heart of those products was an LVT flooring solution, which helped tie the whole project together.
Download the full case study here.

